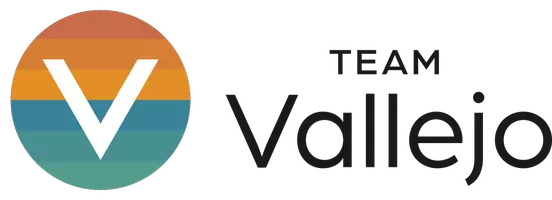Bought with WeLakeside
$3,332,000
$3,500,000
4.8%For more information regarding the value of a property, please contact us for a free consultation.
21269 SE 40th ST Sammamish, WA 98075
4 Beds
3 Baths
5,740 SqFt
Key Details
Sold Price $3,332,000
Property Type Single Family Home
Sub Type Single Family Residence
Listing Status Sold
Purchase Type For Sale
Square Footage 5,740 sqft
Price per Sqft $580
Subdivision Sammamish
MLS Listing ID 2415614
Sold Date 09/16/25
Style 18 - 2 Stories w/Bsmnt
Bedrooms 4
Full Baths 1
Half Baths 1
Year Built 1998
Annual Tax Amount $29,378
Lot Size 5.049 Acres
Property Sub-Type Single Family Residence
Property Description
Wake up to a majestic Mount Rainier view! Perfect as either a Private Retreat or an Entertainer's Dream Home. No expense was spared in the recent luxury remodel incl. Sub-zero/Wolf appliances, new Countertops w/butcher block prep space & walk-thru butler's pantry. Truly a home chef's dream. A reconfiguration of the upper level now offers 3 Bedrooms incl. the Primary suite + Jack & Jill luxury bathroom. Downstairs boasts Rec Room, 560 bottle wine cellar, entertainers' wet bar w/ built in ice-maker & dishwasher, 4th bedroom, & an office/non-conforming 5th bedroom. Continue entertaining outside w/a heated outdoor living space, a regulation horseshoe pit, Gazebo, zipline, AND a treehouse retreat built by Treehouse Master Pete Nelson!
Location
State WA
County King
Area 540 - East Of Lake Sammamish
Rooms
Basement Finished
Interior
Interior Features Fireplace, Water Heater, Wet Bar
Flooring Ceramic Tile, Hardwood, Travertine, Carpet
Fireplaces Number 2
Fireplaces Type Gas
Fireplace true
Appliance Dishwasher(s), Disposal, Double Oven, Dryer(s), Microwave(s), Refrigerator(s), Stove(s)/Range(s), Washer(s)
Exterior
Exterior Feature Stone, Wood
Garage Spaces 2.0
Amenities Available Cabana/Gazebo, Cable TV, Deck, Dog Run, Gas Available, Gated Entry, High Speed Internet, Outbuildings, Patio, Shop, Sprinkler System
View Y/N Yes
View Lake, Mountain(s), Partial, Territorial
Roof Type Metal
Garage Yes
Building
Lot Description Adjacent to Public Land, Dead End Street, Paved, Secluded
Story Two
Sewer Septic Tank
Water Public
Architectural Style Craftsman
New Construction No
Schools
Elementary Schools Creekside Elem
Middle Schools Pine Lake Mid
High Schools Skyline High
School District Issaquah
Others
Senior Community No
Acceptable Financing Cash Out, Conventional, VA Loan
Listing Terms Cash Out, Conventional, VA Loan
Read Less
Want to know what your home might be worth? Contact us for a FREE valuation!

Our team is ready to help you sell your home for the highest possible price ASAP

"Three Trees" icon indicates a listing provided courtesy of NWMLS.


