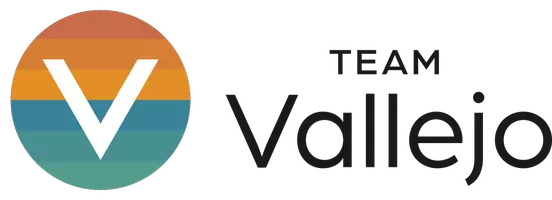Bought with Liberty Real Estate, LLC
$555,000
$550,000
0.9%For more information regarding the value of a property, please contact us for a free consultation.
25013 34th AVE S Kent, WA 98032
4 Beds
1.5 Baths
1,290 SqFt
Key Details
Sold Price $555,000
Property Type Single Family Home
Sub Type Single Family Residence
Listing Status Sold
Purchase Type For Sale
Square Footage 1,290 sqft
Price per Sqft $430
Subdivision West Hill
MLS Listing ID 2376649
Sold Date 07/29/25
Style 10 - 1 Story
Bedrooms 4
Full Baths 1
Half Baths 1
Year Built 1966
Annual Tax Amount $4,751
Lot Size 7,700 Sqft
Lot Dimensions 69' x 110'
Property Sub-Type Single Family Residence
Property Description
Charming rambler on fully fenced, level lot, welcomes you with an abundance of natural light in the most idyllic location. Upon entering you are greeted with gorgeous mill work, beautiful hardwood floors, and sweeping wainscoting in the living and dining rooms. When you are not entertaining inside, retreat to your deck off the kitchen to BBQ, and play lawn games in your spacious backyard. For hobbyists or those who work from home, discover the 4th bedroom, graced with southern sun exposure and accompanied by a convenient half bath adjacent to the garage—an ideal sanctuary to settle in and accomplish your tasks with ease. Minutes from Des Moines Beach, West Hill Park, Salt Water Park, many restaurants, plus shopping & public transportation!
Location
State WA
County King
Area 120 - Des Moines/Redondo
Rooms
Basement None
Main Level Bedrooms 4
Interior
Interior Features Double Pane/Storm Window, Dining Room, Fireplace, Water Heater
Fireplaces Number 1
Fireplaces Type Wood Burning
Fireplace true
Appliance Dishwasher(s), Dryer(s), Microwave(s), Refrigerator(s), Stove(s)/Range(s), Washer(s)
Exterior
Exterior Feature Wood, Wood Products
Garage Spaces 1.0
Amenities Available Cable TV, Deck, Fenced-Fully, Gas Available
View Y/N Yes
View Territorial
Roof Type Composition
Garage Yes
Building
Lot Description Curbs, Paved
Story One
Sewer Sewer Connected
Water Public
New Construction No
Schools
Elementary Schools Sunnycrest Elem
Middle Schools Buyer To Verify
High Schools Thomas Jefferson Hig
School District Federal Way
Others
Senior Community No
Acceptable Financing Cash Out, Conventional, FHA, VA Loan
Listing Terms Cash Out, Conventional, FHA, VA Loan
Read Less
Want to know what your home might be worth? Contact us for a FREE valuation!

Our team is ready to help you sell your home for the highest possible price ASAP

"Three Trees" icon indicates a listing provided courtesy of NWMLS.

