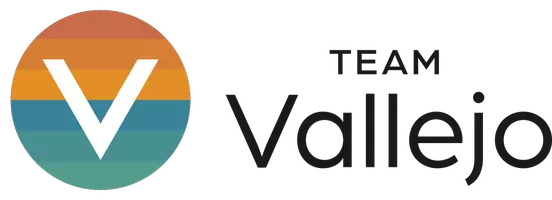Bought with Providential Real Estate LLC
$1,675,000
$1,684,999
0.6%For more information regarding the value of a property, please contact us for a free consultation.
3617 212th PL SE Sammamish, WA 98075
4 Beds
2.5 Baths
3,130 SqFt
Key Details
Sold Price $1,675,000
Property Type Single Family Home
Sub Type Single Family Residence
Listing Status Sold
Purchase Type For Sale
Square Footage 3,130 sqft
Price per Sqft $535
Subdivision Sammamish
MLS Listing ID 2376971
Sold Date 07/28/25
Style 12 - 2 Story
Bedrooms 4
Full Baths 2
Half Baths 1
Year Built 2004
Annual Tax Amount $12,148
Lot Size 7,582 Sqft
Property Sub-Type Single Family Residence
Property Description
Over 3,100 sq ft of beautifully updated living space, including 4 spacious bedrooms, 2.5 baths, a versatile loft, and a flexible room ideal for a home office or formal dining. Located on a quiet, friendly cul-de-sac with adjoining open space for extra privacy and serenity. Enjoy a freshly painted interior and an updated kitchen that opens to expansive living areas—perfect for entertaining or relaxing. The luxurious primary suite features vaulted ceilings and a spacious layout. Rare **His-and-Her garages** offer extra flexibility and storage. Conveniently close to top-rated schools, shopping, Park & Ride, dining options, and with easy access to highways for commuting. Move-in ready and impeccably maintained—this home checks all the boxes!
Location
State WA
County King
Area 540 - East Of Lake Sammamish
Rooms
Basement None
Interior
Interior Features Bath Off Primary, Double Pane/Storm Window, Dining Room, Fireplace, High Tech Cabling, Loft, Triple Pane Windows, Vaulted Ceiling(s), Walk-In Closet(s), Water Heater, Wired for Generator
Flooring Ceramic Tile, Hardwood, Laminate, Vinyl Plank, Carpet
Fireplaces Number 1
Fireplaces Type Gas
Fireplace true
Appliance Dishwasher(s), Disposal, Dryer(s), Microwave(s), Refrigerator(s), Stove(s)/Range(s), Trash Compactor, Washer(s)
Exterior
Exterior Feature Cement Planked
Garage Spaces 3.0
Amenities Available Fenced-Fully
View Y/N Yes
View Territorial
Roof Type Composition
Garage Yes
Building
Lot Description Cul-De-Sac, Curbs, Open Space, Paved, Sidewalk
Story Two
Builder Name John Day
Sewer Sewer Connected
Water Public
Architectural Style Craftsman
New Construction No
Schools
Elementary Schools Buyer To Verify
Middle Schools Buyer To Verify
High Schools Buyer To Verify
School District Issaquah
Others
Senior Community No
Acceptable Financing Cash Out, Conventional
Listing Terms Cash Out, Conventional
Read Less
Want to know what your home might be worth? Contact us for a FREE valuation!

Our team is ready to help you sell your home for the highest possible price ASAP

"Three Trees" icon indicates a listing provided courtesy of NWMLS.

