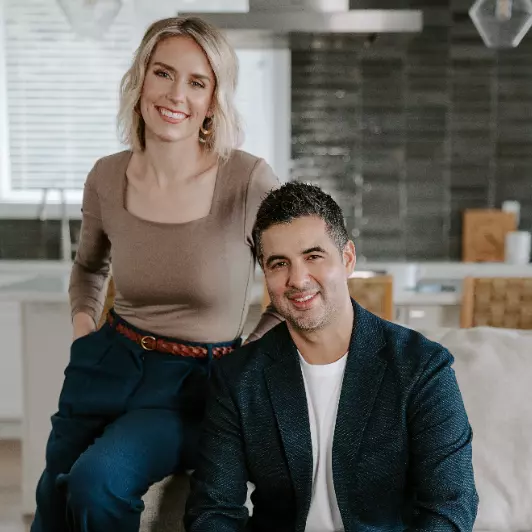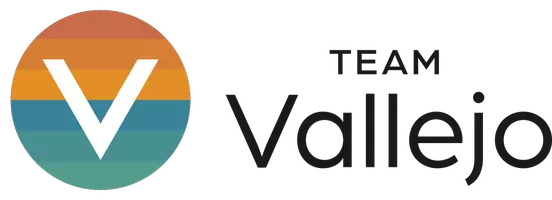Bought with John L. Scott, Inc
$2,550,000
$2,348,000
8.6%For more information regarding the value of a property, please contact us for a free consultation.
21116 NE 129th CT Woodinville, WA 98077
4 Beds
3.5 Baths
4,880 SqFt
Key Details
Sold Price $2,550,000
Property Type Single Family Home
Sub Type Residential
Listing Status Sold
Purchase Type For Sale
Square Footage 4,880 sqft
Price per Sqft $522
Subdivision Woodinville
MLS Listing ID 1724467
Sold Date 03/16/21
Style 12 - 2 Story
Bedrooms 4
Full Baths 3
Half Baths 1
HOA Fees $104/mo
Year Built 2006
Annual Tax Amount $21,312
Lot Size 0.496 Acres
Property Sub-Type Residential
Property Description
The characteristics of fine craftsmanship and exceptional finishes are ever present in this Steven D. Smith showcase home. Grand entry greets w/soaring ceilings and inspired architectural design. Spacious home office is enhanced by climate-controlled wine cellar and display. Open concept gourmet kitchen w/generous central island yearns to entertain! Curved staircase leads to resident level, bonus room, plus home theatre. Exceptional design extends to exterior landscape enhanced by heated outdoor great room w/vaulted wood beam ceiling, chandelier lighting, and slab granite BBQ station. The gas fire pit is perfect spot for star gazing. Premier neighborhood of luxury estates, original owners. Enjoy community access to miles of nature trails.
Location
State WA
County King
Area 600 - Juanita/Woodinville
Rooms
Basement None
Interior
Interior Features Forced Air, Central A/C, Hot Water Recirc Pump, Ceramic Tile, Hardwood, Wall to Wall Carpet, Wine Cellar, Wired for Generator, Bath Off Primary, Built-In Vacuum, Double Pane/Storm Window, Dining Room, Fireplace (Primary Bedroom), French Doors, High Tech Cabling, Jetted Tub, Security System, Vaulted Ceiling(s), WalkInPantry, Walk-In Closet(s), FirePlace, Water Heater
Flooring Ceramic Tile, Hardwood, Travertine, Carpet
Fireplaces Number 3
Fireplace true
Appliance Dishwasher_, Double Oven, Dryer, Microwave_, RangeOven_, Refrigerator_, Washer
Exterior
Exterior Feature Stone, Stucco, Wood, Wood Products
Garage Spaces 3.0
Community Features CCRs
Utilities Available Cable Connected, High Speed Internet, Natural Gas Available, Septic System, Electric, Natural Gas Connected, Common Area Maintenance
Amenities Available Cabana/Gazebo, Cable TV, Fenced-Partially, Gas Available, High Speed Internet, Patio, Sprinkler System
View Y/N No
Roof Type Cedar Shake
Garage Yes
Building
Lot Description Cul-De-Sac, Paved
Story Two
Builder Name Steven D Smith
Sewer Septic Tank
Water Public
New Construction No
Schools
Elementary Schools Wilder Elem
Middle Schools Timberline Middle
High Schools Redmond High
School District Lake Washington
Others
Senior Community No
Acceptable Financing Cash Out, Conventional
Listing Terms Cash Out, Conventional
Read Less
Want to know what your home might be worth? Contact us for a FREE valuation!

Our team is ready to help you sell your home for the highest possible price ASAP

"Three Trees" icon indicates a listing provided courtesy of NWMLS.

