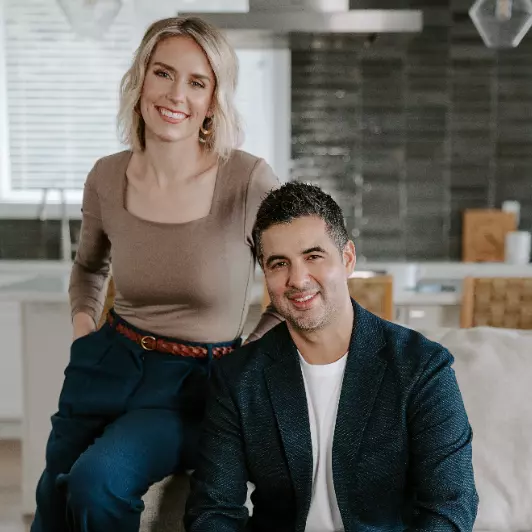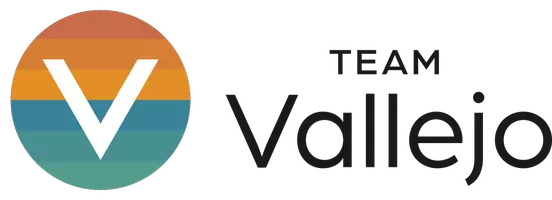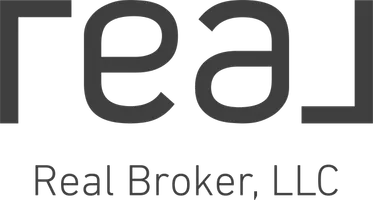
660 Buckboard LN Ellensburg, WA 98926
3 Beds
2.5 Baths
3,081 SqFt
Open House
Sat Nov 01, 11:00am - 1:00pm
UPDATED:
Key Details
Property Type Single Family Home
Sub Type Single Family Residence
Listing Status Active
Purchase Type For Sale
Square Footage 3,081 sqft
Price per Sqft $421
Subdivision Rural - North
MLS Listing ID 2450789
Style 12 - 2 Story
Bedrooms 3
Full Baths 2
Half Baths 1
Year Built 2004
Annual Tax Amount $7,377
Lot Size 11.120 Acres
Lot Dimensions 634'x775'x639'x762'
Property Sub-Type Single Family Residence
Property Description
Location
State WA
County Kittitas
Area 949 - Lower Kittitas County
Rooms
Basement None
Main Level Bedrooms 1
Interior
Interior Features Bath Off Primary, Ceiling Fan(s), Double Pane/Storm Window, Dining Room, Fireplace, French Doors, Vaulted Ceiling(s), Walk-In Closet(s), Walk-In Pantry
Flooring Hardwood, Slate, Carpet
Fireplaces Number 1
Fireplaces Type Wood Burning
Fireplace true
Appliance Dishwasher(s), Disposal, Dryer(s), Microwave(s), Refrigerator(s), Stove(s)/Range(s), Washer(s)
Exterior
Exterior Feature Cement Planked, Wood, Wood Products
Garage Spaces 7.0
Amenities Available Cabana/Gazebo, Deck, Fenced-Fully, High Speed Internet, Irrigation, Outbuildings, Patio, Propane, RV Parking, Shop, Sprinkler System
View Y/N Yes
View Mountain(s), Territorial
Roof Type Composition
Garage Yes
Building
Lot Description Dead End Street, Secluded, Value In Land
Story Two
Sewer Septic Tank
Water Individual Well
New Construction No
Schools
Elementary Schools Mt. Stuart Elem
Middle Schools Morgan Mid
High Schools Ellensburg High
School District Ellensburg
Others
Senior Community No
Acceptable Financing Cash Out, Conventional
Listing Terms Cash Out, Conventional








