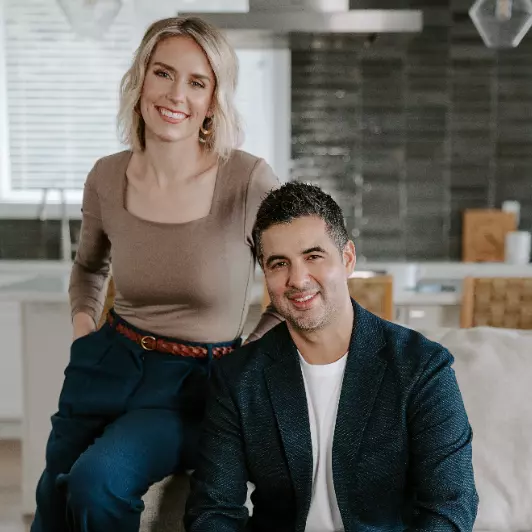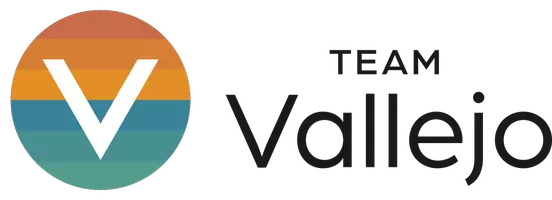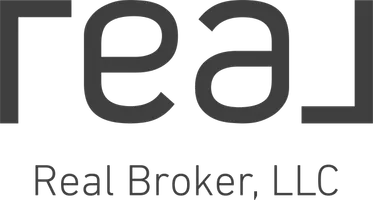
4111 174th ST SE Bothell, WA 98012
4 Beds
2.5 Baths
2,920 SqFt
Open House
Fri Oct 10, 4:00pm - 7:00pm
Sat Oct 11, 1:00pm - 3:00pm
Sun Oct 12, 1:00pm - 3:00pm
UPDATED:
Key Details
Property Type Single Family Home
Sub Type Single Family Residence
Listing Status Active
Purchase Type For Sale
Square Footage 2,920 sqft
Price per Sqft $506
Subdivision Bothell
MLS Listing ID 2436809
Style 12 - 2 Story
Bedrooms 4
Full Baths 2
Half Baths 1
HOA Fees $500/ann
Year Built 2017
Annual Tax Amount $11,006
Lot Size 4,792 Sqft
Property Sub-Type Single Family Residence
Property Description
Location
State WA
County Snohomish
Area 610 - Southeast Snohomish
Rooms
Basement None
Interior
Interior Features Bath Off Primary, Double Pane/Storm Window, Dining Room, Fireplace, High Tech Cabling, Loft, Triple Pane Windows, Vaulted Ceiling(s), Walk-In Closet(s), Water Heater
Flooring Ceramic Tile, Laminate, Carpet
Fireplaces Number 1
Fireplaces Type Gas
Fireplace true
Appliance Dishwasher(s), Disposal, Dryer(s), Microwave(s), Refrigerator(s), Stove(s)/Range(s), Washer(s)
Exterior
Exterior Feature Cement Planked, Stone
Garage Spaces 2.0
Community Features CCRs
Amenities Available Cable TV, Fenced-Fully, Gas Available, High Speed Internet, Patio
View Y/N Yes
View Territorial
Roof Type Composition
Garage Yes
Building
Lot Description Curbs, Paved, Sidewalk
Story Two
Sewer Sewer Connected
Water Public
New Construction No
Schools
Elementary Schools Tambark Creek Elementary
Middle Schools Gateway Mid
High Schools Henry M. Jackson Hig
School District Everett
Others
Senior Community No
Acceptable Financing Cash Out, Conventional
Listing Terms Cash Out, Conventional
Virtual Tour https://my.matterport.com/show/?m=7YXVN4vAeSH








