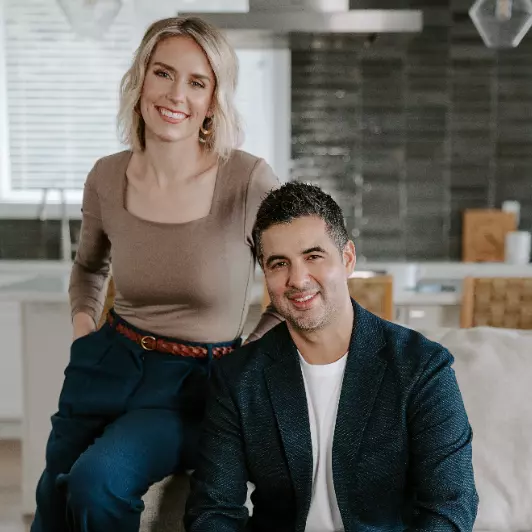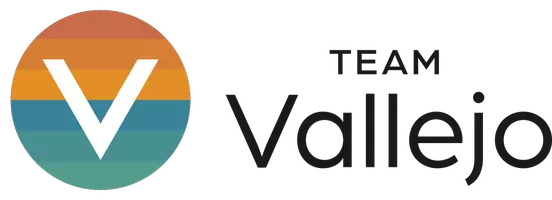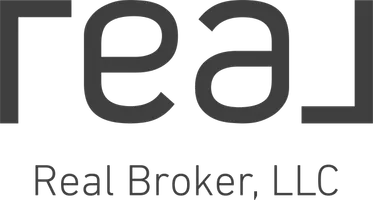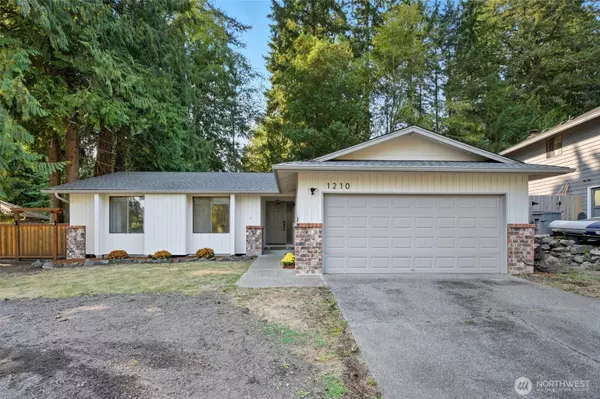
1210 NW Huckle DR Bremerton, WA 98311
3 Beds
1.75 Baths
1,285 SqFt
Open House
Sat Nov 01, 12:00pm - 2:00pm
UPDATED:
Key Details
Property Type Single Family Home
Sub Type Single Family Residence
Listing Status Active
Purchase Type For Sale
Square Footage 1,285 sqft
Price per Sqft $372
Subdivision East Bremerton
MLS Listing ID 2437890
Style 10 - 1 Story
Bedrooms 3
Full Baths 1
Year Built 1983
Annual Tax Amount $3,650
Lot Size 8,276 Sqft
Property Sub-Type Single Family Residence
Property Description
Location
State WA
County Kitsap
Area 150 - E Central Kitsap
Rooms
Basement None
Main Level Bedrooms 3
Interior
Interior Features Ceiling Fan(s), Dining Room, Fireplace, Hot Tub/Spa, Skylight(s), Vaulted Ceiling(s), Walk-In Closet(s), Water Heater
Flooring Laminate
Fireplaces Number 1
Fireplaces Type Wood Burning
Fireplace true
Appliance Dishwasher(s), Disposal, Dryer(s), Refrigerator(s), See Remarks, Stove(s)/Range(s), Washer(s)
Exterior
Exterior Feature Brick, See Remarks, Wood Products
Garage Spaces 2.0
Amenities Available Patio
View Y/N Yes
View Territorial
Roof Type Composition
Garage Yes
Building
Lot Description Corner Lot, Paved
Story One
Sewer Sewer Connected
Water Public
Architectural Style Traditional
New Construction No
Schools
Elementary Schools Buyer To Verify
Middle Schools Buyer To Verify
High Schools Buyer To Verify
School District Central Kitsap #401
Others
Senior Community No
Acceptable Financing Cash Out, Conventional, FHA, VA Loan
Listing Terms Cash Out, Conventional, FHA, VA Loan








