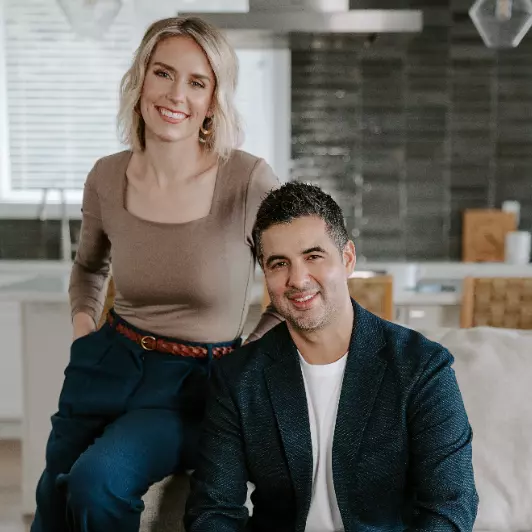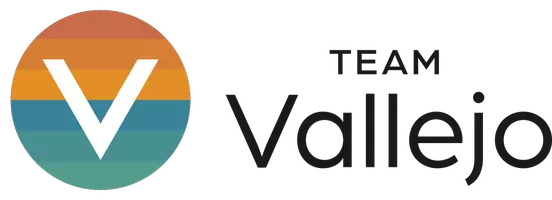
9446 Marlbrook SE Olympia, WA 98513
4 Beds
2.5 Baths
2,980 SqFt
Open House
Sat Sep 20, 11:00am - 1:00pm
Sun Sep 21, 11:00am - 1:00pm
UPDATED:
Key Details
Property Type Single Family Home
Sub Type Single Family Residence
Listing Status Active
Purchase Type For Sale
Square Footage 2,980 sqft
Price per Sqft $268
Subdivision Hawks Prairie
MLS Listing ID 2434819
Style 12 - 2 Story
Bedrooms 4
Full Baths 2
Half Baths 1
HOA Fees $350/ann
Year Built 1996
Annual Tax Amount $6,837
Lot Size 0.572 Acres
Lot Dimensions 225'x77'x12'x200'x150'
Property Sub-Type Single Family Residence
Property Description
Location
State WA
County Thurston
Area 451 - Hawks Prairie
Rooms
Basement None
Interior
Interior Features Bath Off Primary, Built-In Vacuum, Ceiling Fan(s), Double Pane/Storm Window, Dining Room, Fireplace, French Doors, Skylight(s), Vaulted Ceiling(s), Walk-In Closet(s), Water Heater
Flooring Ceramic Tile, Hardwood, Vinyl, Carpet
Fireplaces Number 1
Fireplaces Type Gas
Fireplace true
Appliance Dishwasher(s), Dryer(s), Microwave(s), Refrigerator(s), Washer(s)
Exterior
Exterior Feature Brick, Wood Products
Garage Spaces 3.0
Community Features CCRs
Amenities Available Cable TV, Deck, Fenced-Partially, Gas Available, High Speed Internet, Hot Tub/Spa, RV Parking, Sprinkler System
View Y/N No
Roof Type Tile
Garage Yes
Building
Lot Description Curbs, Paved, Sidewalk
Story Two
Sewer Septic Tank
Water Public
Architectural Style Traditional
New Construction No
Schools
School District North Thurston
Others
Senior Community No
Acceptable Financing Cash Out, Conventional, FHA, VA Loan
Listing Terms Cash Out, Conventional, FHA, VA Loan
Virtual Tour https://my.matterport.com/show/?m=McA9EMsXij3&brand=0&mls=1&







