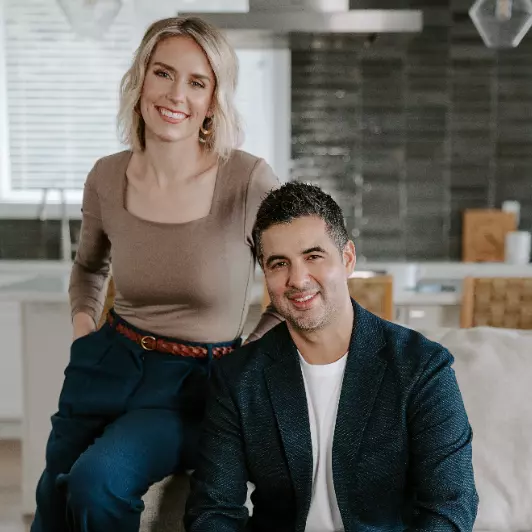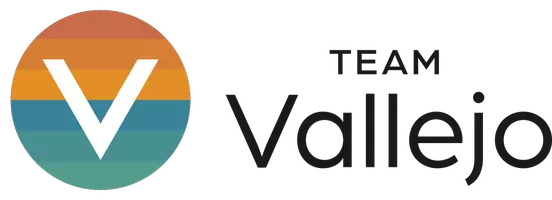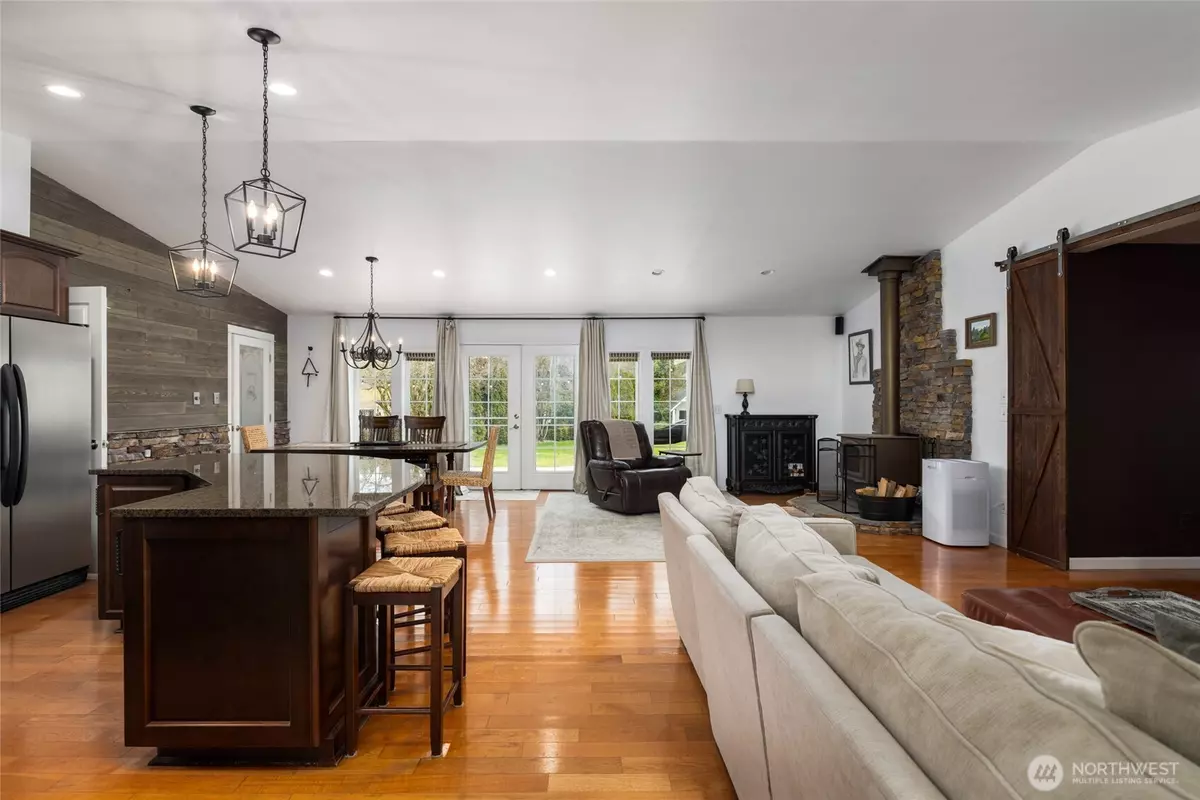Bought with R1 Washington
$1,150,000
$1,285,000
10.5%For more information regarding the value of a property, please contact us for a free consultation.
23925 Goldie LN Mount Vernon, WA 98273
3 Beds
3.75 Baths
3,954 SqFt
Key Details
Sold Price $1,150,000
Property Type Single Family Home
Sub Type Single Family Residence
Listing Status Sold
Purchase Type For Sale
Square Footage 3,954 sqft
Price per Sqft $290
Subdivision Big Lake
MLS Listing ID 2335230
Sold Date 08/27/25
Style 10 - 1 Story
Bedrooms 3
Full Baths 2
Half Baths 2
Year Built 1991
Annual Tax Amount $8,636
Lot Size 2.000 Acres
Property Sub-Type Single Family Residence
Property Description
Stunning Custom Home nestled on 2 scenic acres in Big Lake area offering a fantastic mix of income potential and modern amenities. Main home has gorgeous hardwood floors, spacious great room, cathedral ceilings, stainless steel appliances, and a stunning large island that seats 6. Additionally, there are two bedrooms with en-suites, plus office. Primary features clawfoot tub, walk-in shower, walk-in closet, gas fireplace & lovely doors leading out to spacious deck with pergola. ADU features a lovely gas fireplace, full kitchen, open living spaces, primary has walk-in closet, office & 2 bathrooms. Shop has water and power. Large Barn and fenced pasture areas. Relax surrounded by tranquil sounds of nature. Close to all amenities & I-5 access.
Location
State WA
County Skagit
Area 835 - Mount Vernon
Rooms
Basement None
Main Level Bedrooms 3
Interior
Interior Features Second Kitchen, Second Primary Bedroom, Bath Off Primary, Ceiling Fan(s), Double Pane/Storm Window, Dining Room, Fireplace, Fireplace (Primary Bedroom), French Doors, Vaulted Ceiling(s), Walk-In Closet(s), Walk-In Pantry, Water Heater, Wine/Beverage Refrigerator
Flooring Ceramic Tile, Hardwood, Laminate, Vinyl, Carpet
Fireplaces Number 3
Fireplaces Type Gas, Wood Burning
Fireplace true
Appliance Dishwasher(s), Disposal, Microwave(s), Refrigerator(s), Stove(s)/Range(s)
Exterior
Exterior Feature Wood, Wood Products
Amenities Available Barn, Cabana/Gazebo, Cable TV, Deck, Fenced-Fully, Fenced-Partially, Outbuildings, Patio, Propane, RV Parking, Shop
View Y/N Yes
View Mountain(s), Pond, Territorial
Roof Type Composition
Building
Lot Description Dead End Street
Story One
Sewer Septic Tank
Water Public
Architectural Style Craftsman
New Construction No
Schools
School District Sedro Woolley
Others
Senior Community No
Acceptable Financing Cash Out, Conventional, VA Loan
Listing Terms Cash Out, Conventional, VA Loan
Read Less
Want to know what your home might be worth? Contact us for a FREE valuation!

Our team is ready to help you sell your home for the highest possible price ASAP

"Three Trees" icon indicates a listing provided courtesy of NWMLS.

